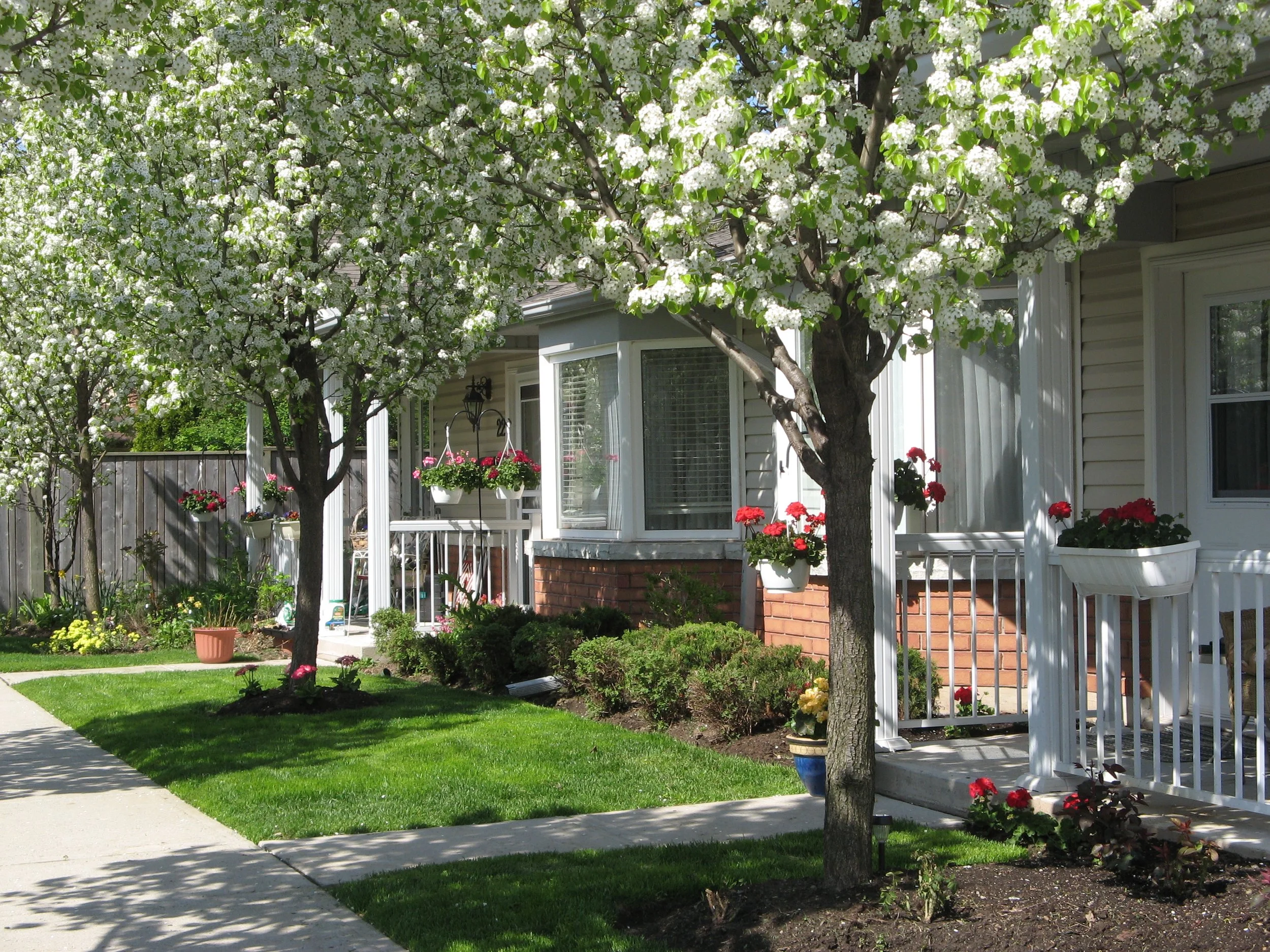
Gallery &
Floorplans
Interior Photos
A glance at the interior of our Trafalgar layout, which features the extra 400 sq. ft. loft living space.
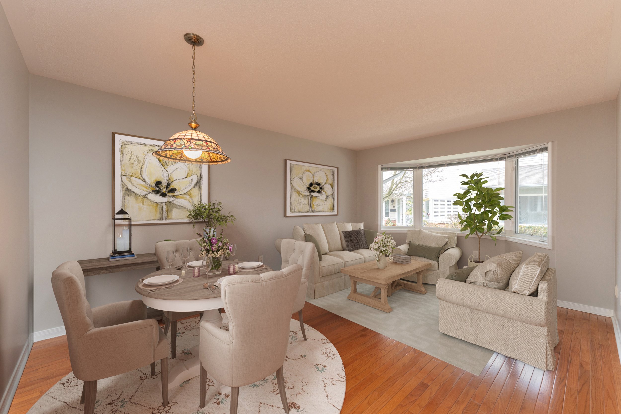

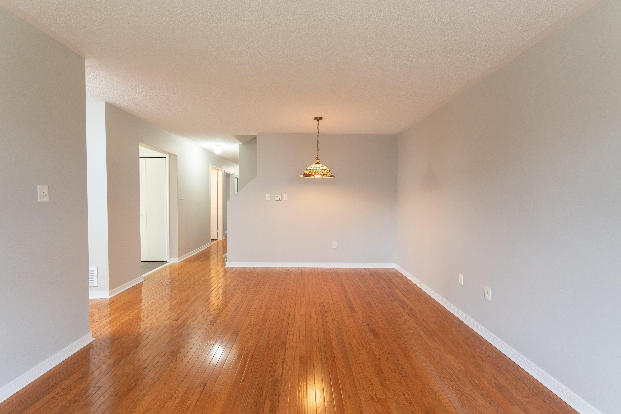
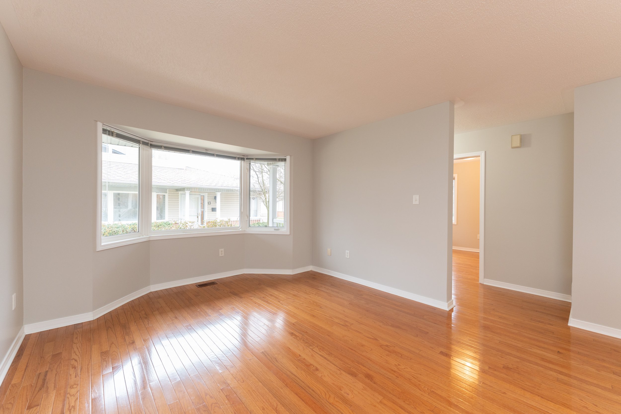
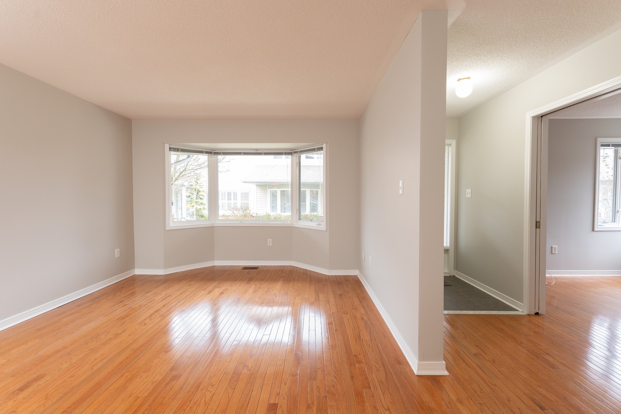
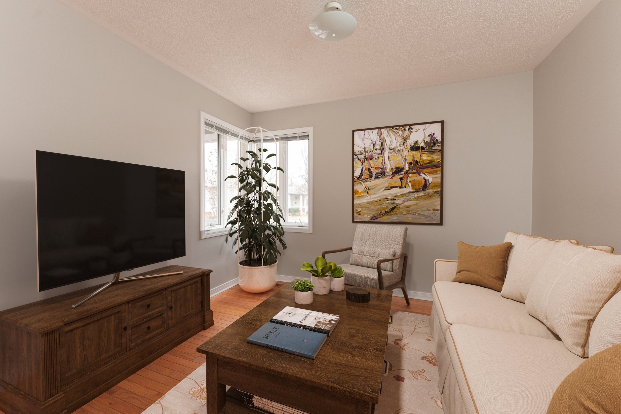

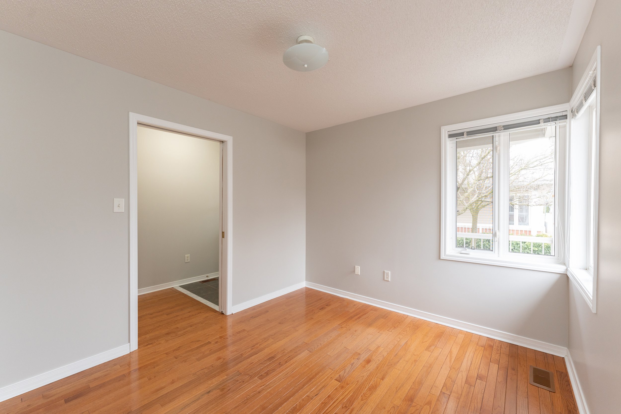
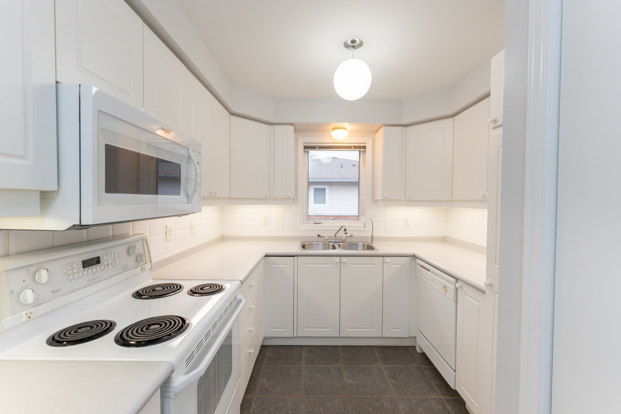
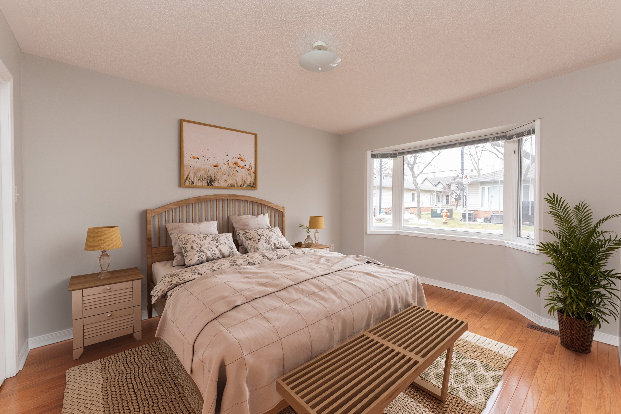

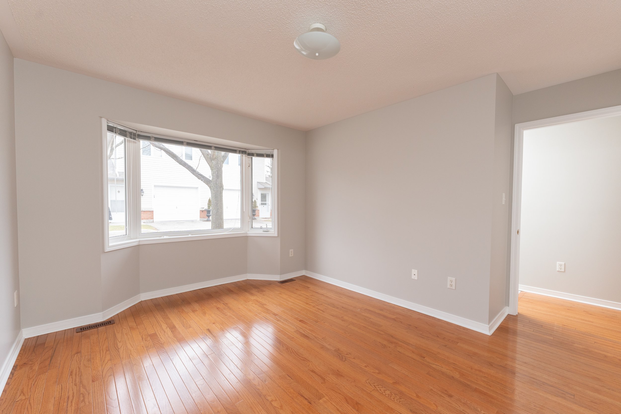
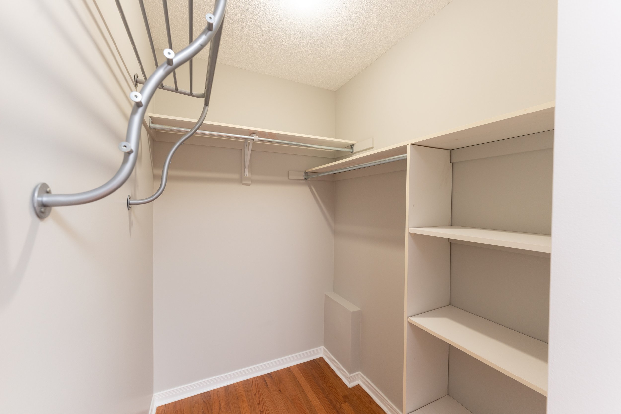
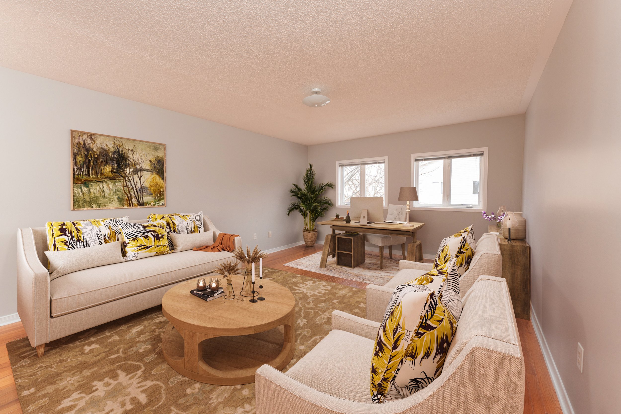

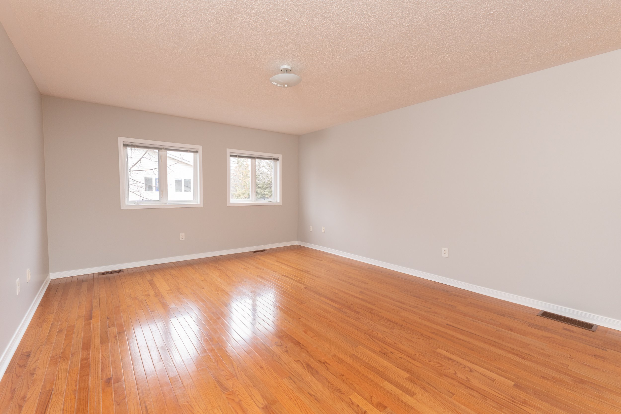
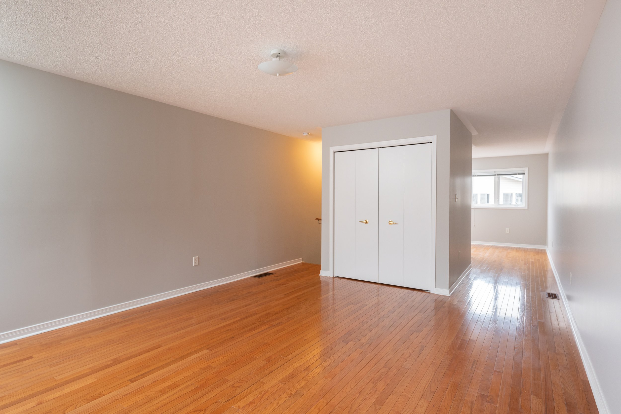
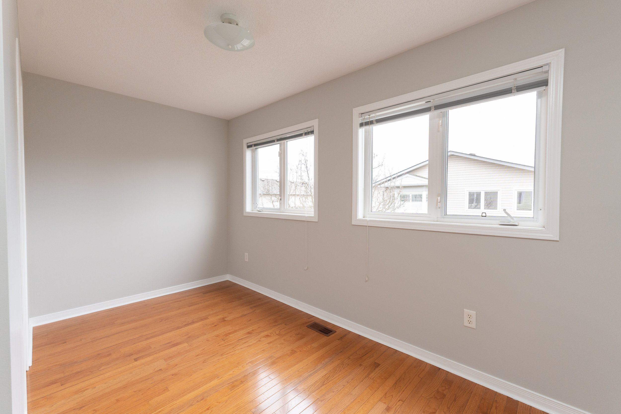
Floorplans
Woodside Mews has four different layouts. Three, featuring an additional 400 sq. ft. upper level loft.
Nelson - 1 Bedroom+Den (1,000 sq. ft)
Trafalgar - 1 Bedroom+Den+Loft (1,400 sq. ft)
McCraney - 1 Bedroom+Den+Loft (1,400 sq. ft)
Chisholm - 1 Bedroom+Den+Loft (1,400 sq. ft)
*click on the floorplan title to view the floorplan
Clubhouse
The Clubhouse, 2,000 sq. ft., accommodates a variety of social and recreational activities for the residents, their families and friends. The Clubhouse may be reserved at any time and at no cost to residents.
• Library • Servery • Multi-Purpose Room
• Patio • Storage • Washrooms
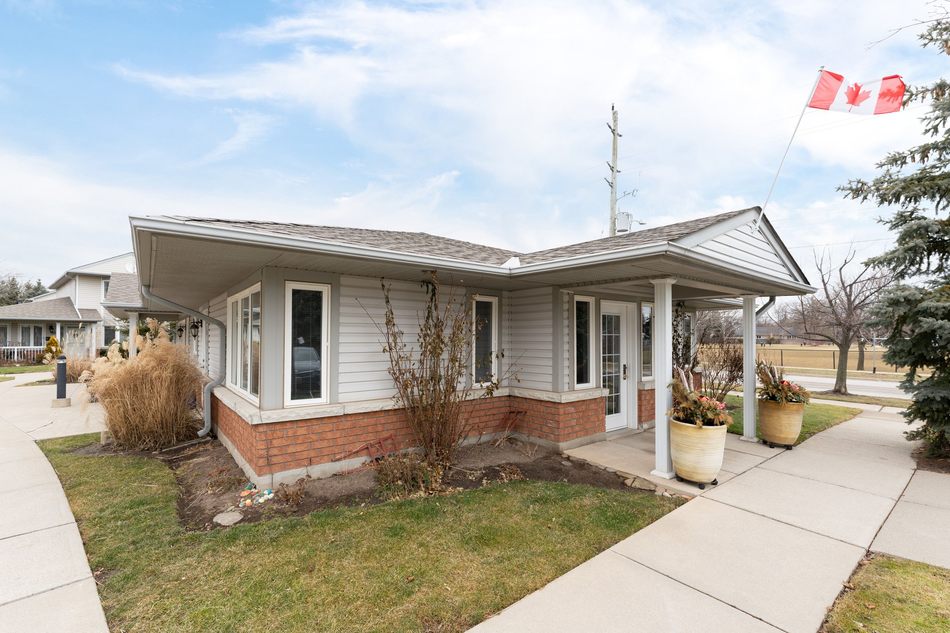
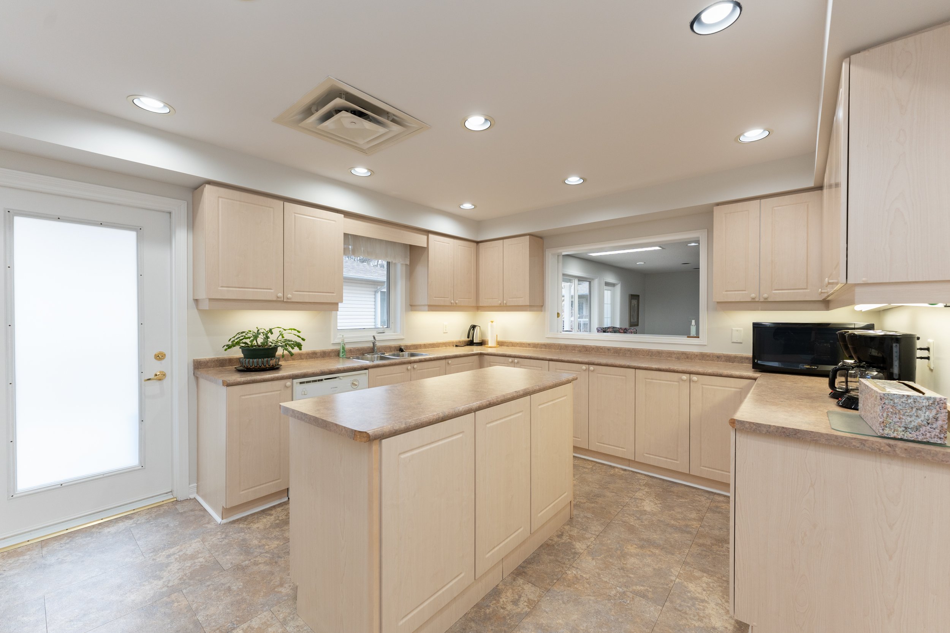
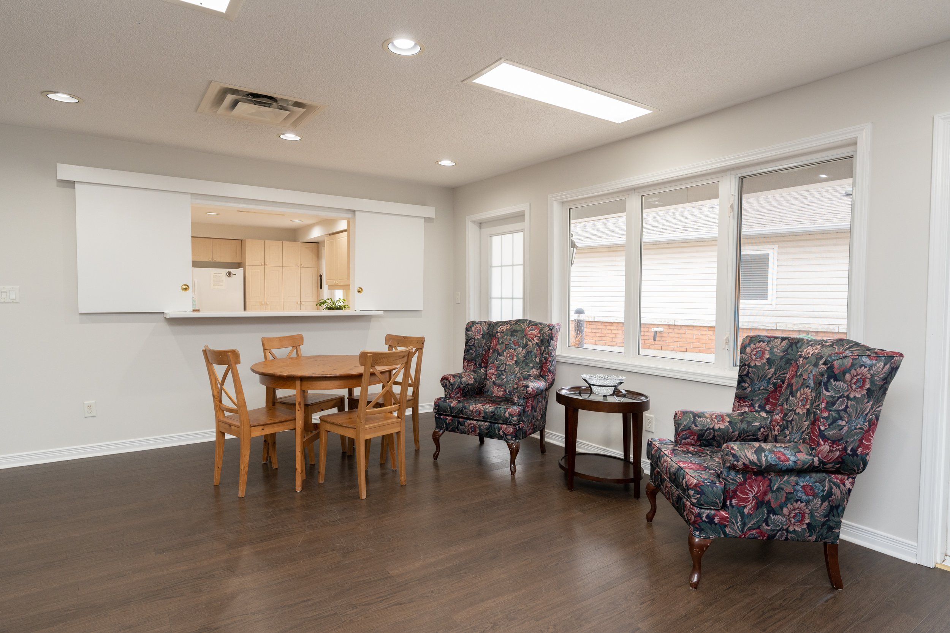
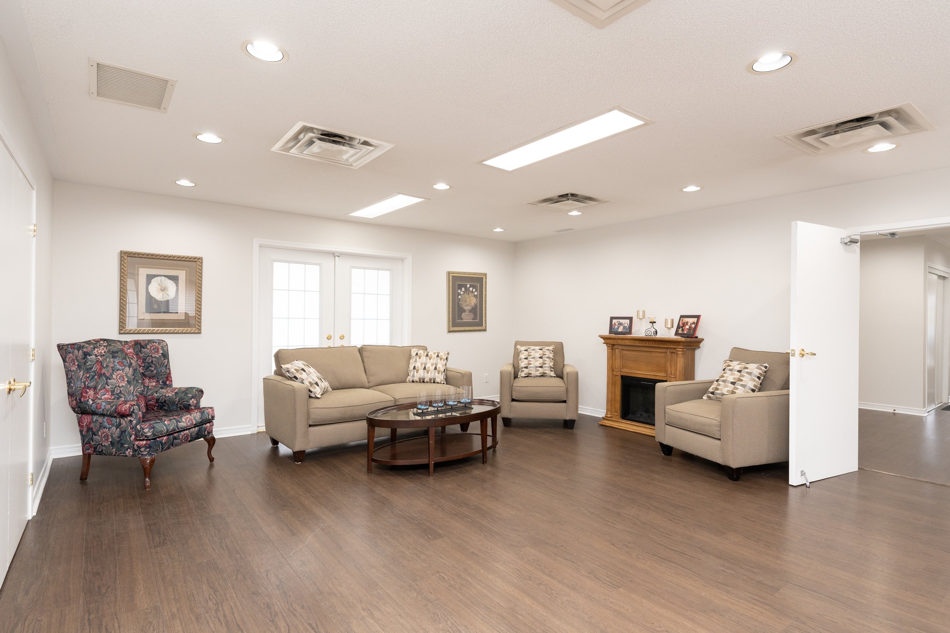
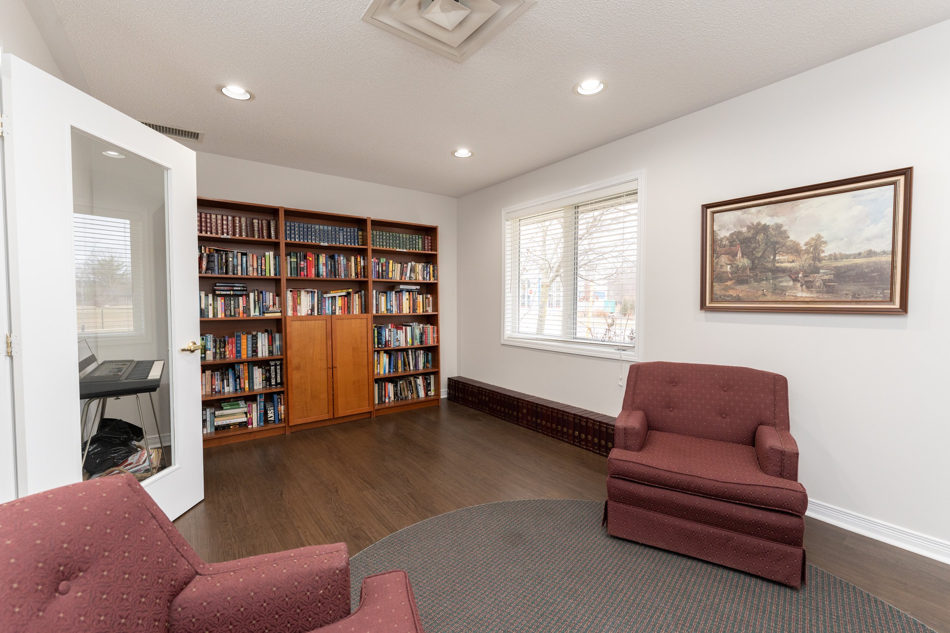
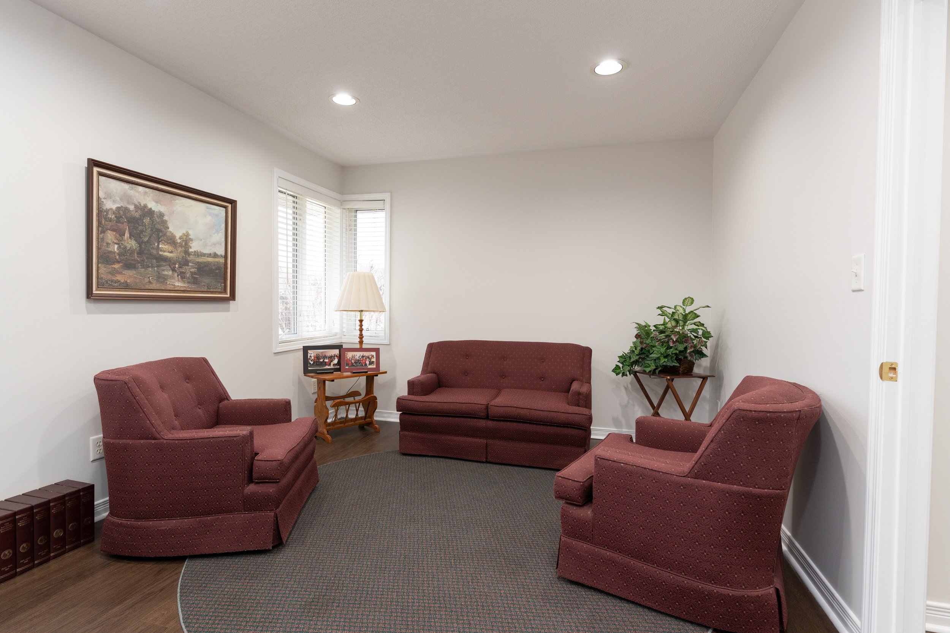
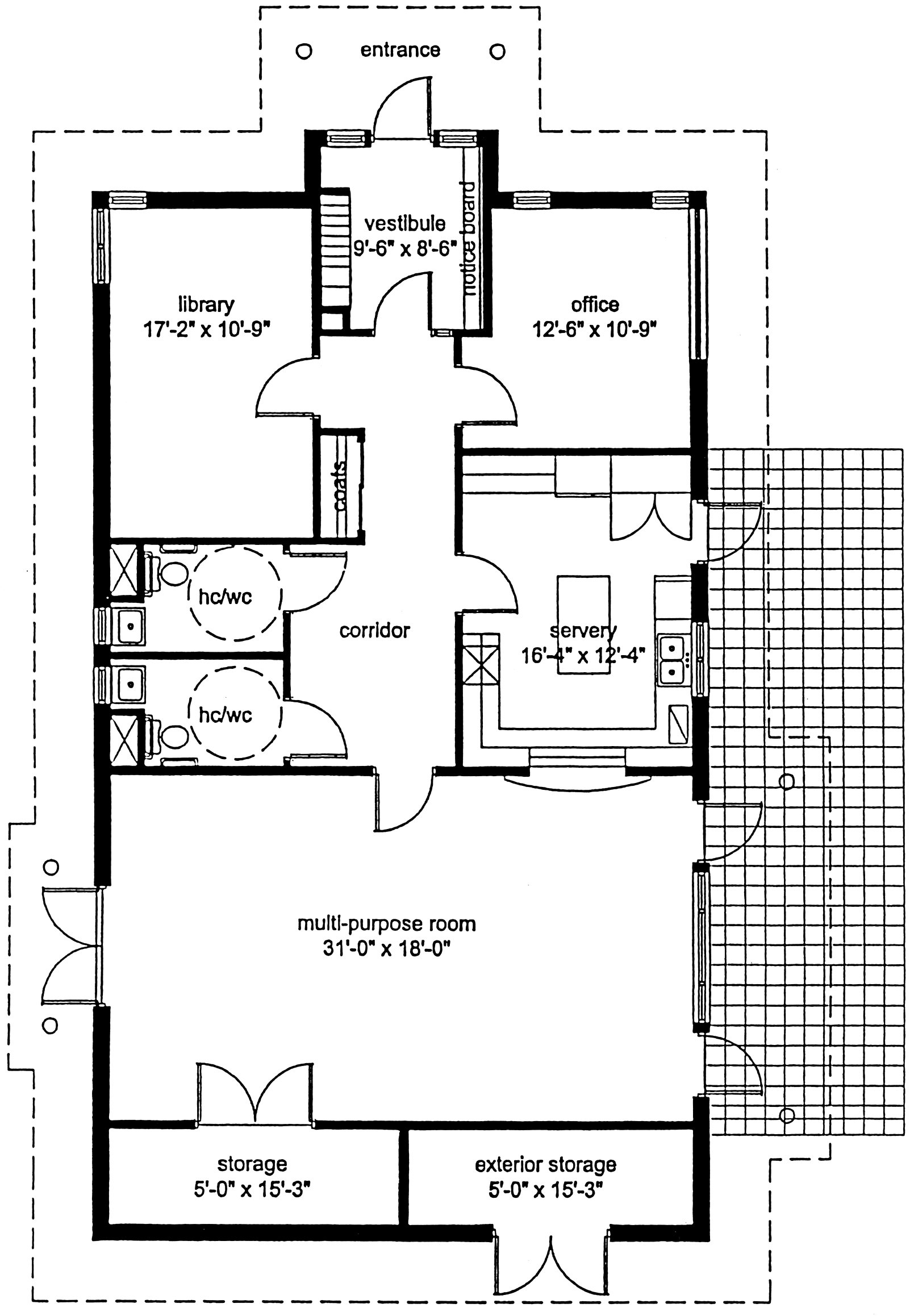
Woodside Mews, the smart lifestyle option for today’s senior.
Join our exclusive list today to be the first to know about upcoming and available suites.
